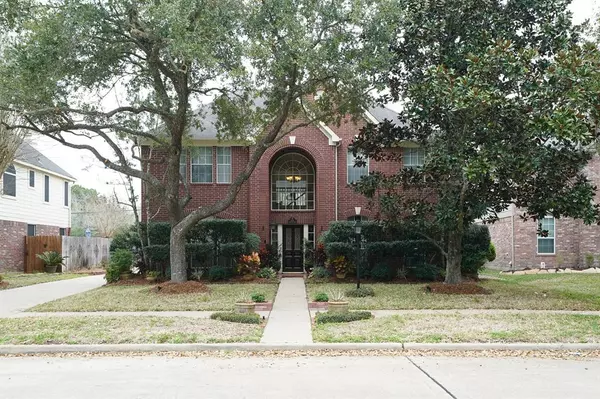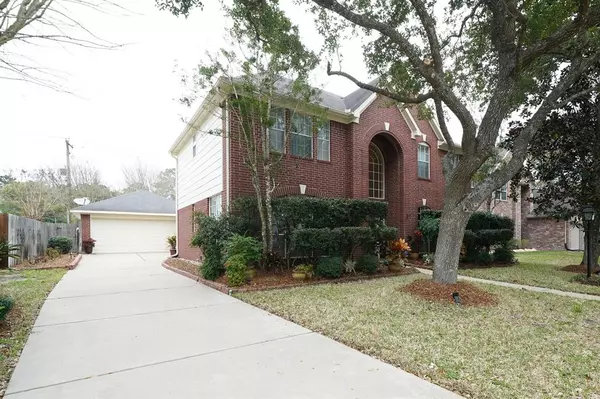For more information regarding the value of a property, please contact us for a free consultation.
Key Details
Property Type Single Family Home
Listing Status Sold
Purchase Type For Sale
Square Footage 2,522 sqft
Price per Sqft $158
Subdivision Rustic Oaks
MLS Listing ID 74409890
Sold Date 06/07/24
Style Traditional
Bedrooms 3
Full Baths 2
Half Baths 1
HOA Fees $31/ann
HOA Y/N 1
Year Built 1996
Annual Tax Amount $5,825
Tax Year 2023
Lot Size 7,797 Sqft
Acres 0.179
Property Description
This beautiful 3-bedroom, 2.5-bathroom home in the tranquil Rustic Oaks community boasts a brick exterior, high ceilings, bamboo flooring, gas and wood fireplace, a study with French doors, and formal dining room. Entertain guests in the spacious backyard, complete with a covered patio, storage shed, and sparkling swimming pool. The lavish island kitchen is equipped with quartz countertops, tile backsplash, walk-in pantry, gas cooktop, stainless steel appliances, custom maple cabinets with built-ins, dining nook, and pendant lighting. The spa-like primary suite features a walk-in closet, dual vanities, a tub, and separate shower. Residents of Rustic Oaks enjoy tennis courts, playground, sand volleyball court, sports fields, and walking trails. Located off I-45, residents are close to the Space Center Houston, Kemah Boardwalk, and various outdoor nature parks. Popular dining and shopping are mere minutes away at the Baybrook Mall and League City Towne Center. Zoned to Clear Creek ISD.
Location
State TX
County Galveston
Area League City
Rooms
Bedroom Description All Bedrooms Up,Primary Bed - 2nd Floor,Sitting Area,Walk-In Closet
Other Rooms Breakfast Room, Formal Dining, Living Area - 1st Floor, Living Area - 2nd Floor, Utility Room in House
Master Bathroom Primary Bath: Double Sinks, Primary Bath: Separate Shower
Kitchen Island w/o Cooktop, Walk-in Pantry
Interior
Interior Features Alarm System - Owned, Fire/Smoke Alarm, High Ceiling
Heating Central Gas
Cooling Central Electric
Flooring Bamboo, Carpet, Tile
Fireplaces Number 1
Fireplaces Type Gas Connections, Wood Burning Fireplace
Exterior
Exterior Feature Back Yard Fenced, Covered Patio/Deck, Storage Shed
Parking Features Detached Garage
Garage Spaces 2.0
Garage Description Auto Garage Door Opener, Single-Wide Driveway
Pool In Ground
Roof Type Composition
Street Surface Concrete,Curbs,Gutters
Private Pool Yes
Building
Lot Description Subdivision Lot
Story 2
Foundation Slab
Lot Size Range 0 Up To 1/4 Acre
Sewer Public Sewer
Water Public Water
Structure Type Brick,Wood
New Construction No
Schools
Elementary Schools Hall Elementary School
Middle Schools Creekside Intermediate School
High Schools Clear Springs High School
School District 9 - Clear Creek
Others
Senior Community No
Restrictions Deed Restrictions
Tax ID 2819-0009-0008-000
Energy Description Ceiling Fans,Digital Program Thermostat
Acceptable Financing Cash Sale, Conventional, FHA, VA
Tax Rate 1.7115
Disclosures Sellers Disclosure
Listing Terms Cash Sale, Conventional, FHA, VA
Financing Cash Sale,Conventional,FHA,VA
Special Listing Condition Sellers Disclosure
Read Less Info
Want to know what your home might be worth? Contact us for a FREE valuation!

Our team is ready to help you sell your home for the highest possible price ASAP

Bought with Prime Realty Group
GET MORE INFORMATION




